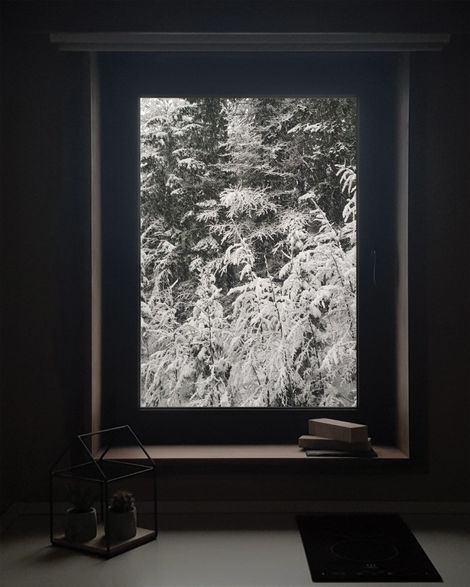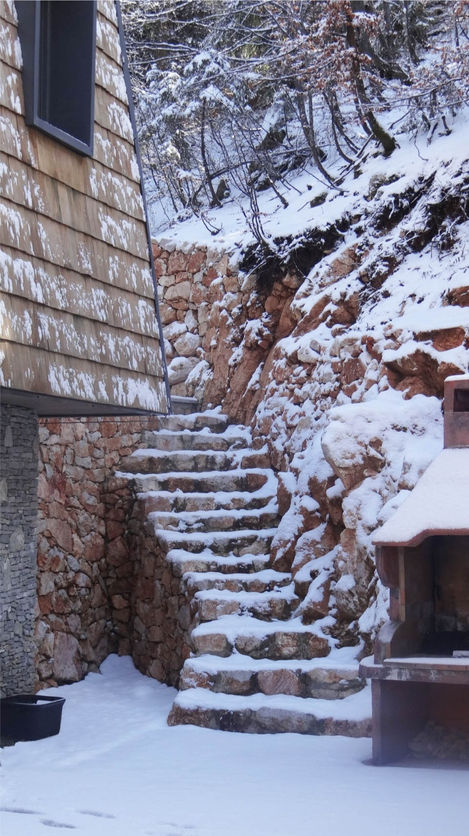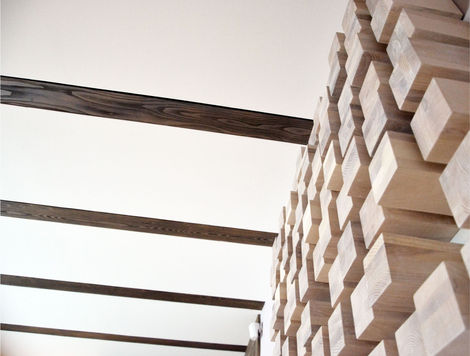Create Your First Project
Start adding your projects to your portfolio. Click on "Manage Projects" to get started
Mountain Cabin on Jahorina – Modern Mountain House Design and Interior Architecture | AJ Studio
Jahorina, Bosnia and Herzegovina
Interior design and exterior segments of the cottage in Jahorina. Architecture - Studio Zec.
The Mountain Cabin on Jahorina represents a balance between modern mountain house design and authentic local architecture. Built from natural materials such as stone, wood, and traditional wooden shingles, the house blends seamlessly with its alpine surroundings.
The interior emphasizes warmth and texture, with natural wood surfaces and soft lighting that create a calm atmosphere. Large glass openings connect the interior with the pine forest and snowy slopes, while the fireplace in the living room becomes the heart of the home — a place of gathering and comfort.
A unique feature of the cabin is the wine cellar, built against natural rock formations to resemble a cave. The property also includes a sauna, outdoor barbecue area, wood storage, and a stone staircase leading to a panoramic terrace.
This project showcases AJ Studio’s approach to mountain cabin architecture, where thoughtful design, functionality, and the use of local materials result in an authentic and comfortable retreat in nature — perfect for year-round living.























































